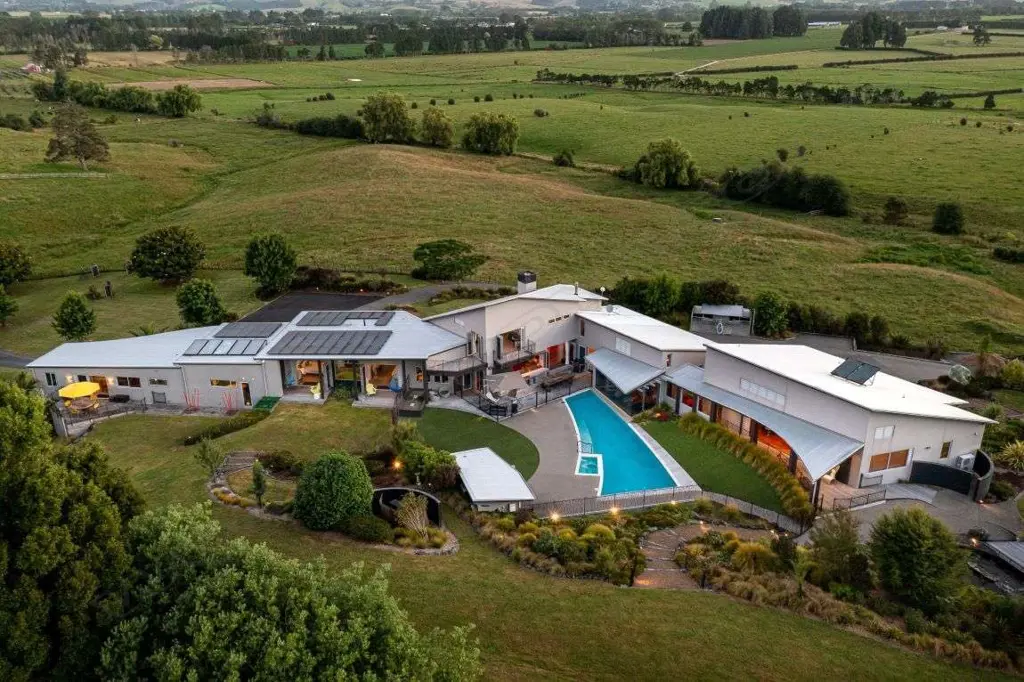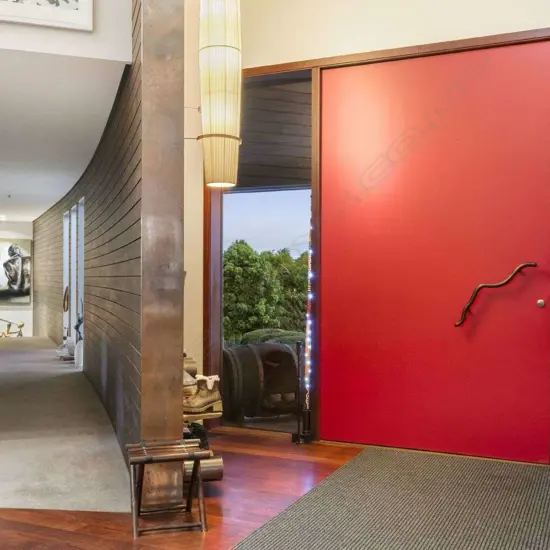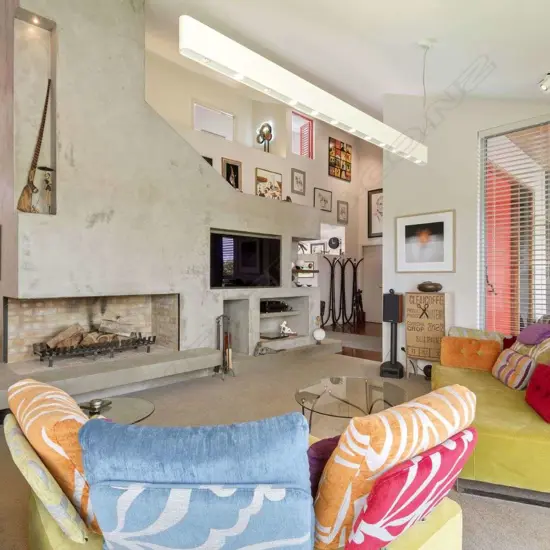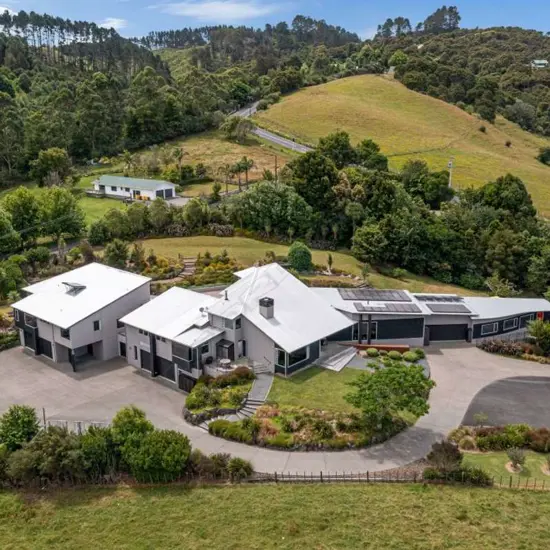THE MAHARA MAHARA COLLECTION DECORATIVE & FINE ART
Tuesday, 9 - Monday, 22 July 2024
Photos and article of Mahara Mahara house. House now for sale through Denise Jenner from Bayleys
Looking for an opening bid of $10 (0 bids)
This lot is now closed 22 Jul 6:00 PM (NZST)
Buyer premium and GST is additional to your bid.
All bids are subject to our buyer terms and conditions
Lot Details
Landmark Clevedon estate Mahara Mahara was brought to life by a shared passion, creative vision and an unwavering respect for the New Zealand landscape. It’s a legacy of love shared by French-English art collector Lisa and her adored late husband, Papakura-born and bred Hamish. Together and with the help of architect Neil Simmons and artist Hans Herleth, they created the extraordinary 1075sqm residence that is configured in three internally linked wings – the main residence, studio and two-level apartment with lift. It sits on one hectare of hillside land, which was sculpted to make way for the extraordinary structure and lovingly landscaped over time into the park-like paradise it is today. A true one-of-a-kind, the home’s sense of grandeur and elegant luxury is illuminated with the unique art woven all the way through it, which creates a distinct sense of warmth, whimsy and character. The seven-bedroom, six-bathroom property at 169 West Road in Clevedon, Manukau, has a 2021 CV of $5.05 million. On a “big adventure”, Lisa arrived in New Zealand around 30 years ago and began curating her then modest collection of art, before she met Hamish in the mid-2000s. “I’m a city person but moved to the country for him. He and his dad had bought the bare block of land in Clevedon in the late ‘90s and built a Lockwood house here.” In 2010 a huge fire destroyed their home. “We had 11 fire engines, 33 firemen and we made the 6 o’clock news,” she recalls. So the couple decided to rebuild, enlisting concept architect Neil Simmons who designed the new house to embrace the land and rise up from it. “He was quite conscious of the lines and the light – you can see from on high the line of the swimming pool goes through the house through to the front around the porch. We got this amazing builder who was used to building really solid houses and Neil wanted him to make all these curves. After their home was destroyed in a fire in 2010, the owners enlisted architect Neil Simmons to design their new home. A local builder, who was hired for the project, is now “a great friend and he now stands back and is really proud of what he’s done”. “Sometimes it was a stand-up argument between me and the architect and Hamish and the builder – here we were with our arty-farty ideas.” The stoushes were all worth it in the end. “The builder is now a great friend and he now stands back and is really proud of what he’s done.” “When you sit here it feels as if you’re flowing right across into the valley – it’s just beautiful, especially in the morning when the mist rises.” Through Collaboration NZ – a Whangarei-based art collective – the couple befriended Herleth and commissioned him to bring his distinctive work into their spaces, particularly the kitchen. “We gave him free reign. He has such a care for land and sustainability – this kitchen is completely unique, it’s made from sustainable and recycled materials, and Hans and his wife created all the artwork and feature pieces.” Following the death of her mother and husband, the owner named the estate Mahara Mahara, which in Maori means recollections, or for her means “sweet memories”. From his own land, Hans sourced fossilised puriri logs which he cut for the island, along with all the other hardwood. A grounding palette of copper, cedar and concrete is accented and adorned with European touches throughout, like Juliette balconies and bidets in all the bathrooms, as well as bright murals and handcrafted, bespoke features. The main house envelops a social outdoor living zone and the pool and spa complex, with the living, dining and kitchen spaces flooded with natural light. Along with the office, the key accommodation extends down the eastern wing, with the restful master retreat located privately upstairs. Separated by the garage is the two-bedroom studio. On the western side is the large gymnasium with sauna, along with the apartment. Lisa and Hamish built this for her mother, who moved out to join them from the UK in 2013. Mature grounds have been landscaped to reflect the key silhouettes of the residence, with pathways meandering through the lawns, gardens and many alfresco sitting areas. “Hamish’s dad had a love of trees and planted them all 20 years ago.” Through Collaboration NZ – a Whangarei-based art collective – the owners befriended artist Hans Herleth and commissioned him to bring his distinctive work into their spaces, particularly the kitchen. The surviving homeowner is downsizing and will be auctioning many of her distinctive art pieces online through Cordy’s on July 22. Sustainability has also been addressed with solar panels for renewable energy, an excellent on-site water supply together with a domestic orchard and vegetable beds for the household. When Hamish and Lisa’s mother both passed away within three months of each other eight years ago, Lisa felt compelled to name the property in honour of their memory. “I did some research and in a 7th Edition Williams Dictionary of Māori Translations it talked about Mahara being recollections, souvenirs of memories. And my understanding is that if you double the name, it deepens the meaning. So for me, Mahara Mahara is sweet memories.” Lisa is now downsizing and bidding a sad farewell to her cherished home and will be auctioning many of her distinctive art pieces on an online Cordy’s auction on July 22. One of the listing agents, Denise Jenner, from Bayleys, says that this is a very unique offering in the area and that the size and the nature of the facilities offer so much versatility for discerning families seeking multi-generational living or even business use. “The artistic detailing within the home and grounds is really, really beautiful. It’s exquisite on every level.” - 169 West Road in Clevedon, Manukau, is for sale by price by negotiation






